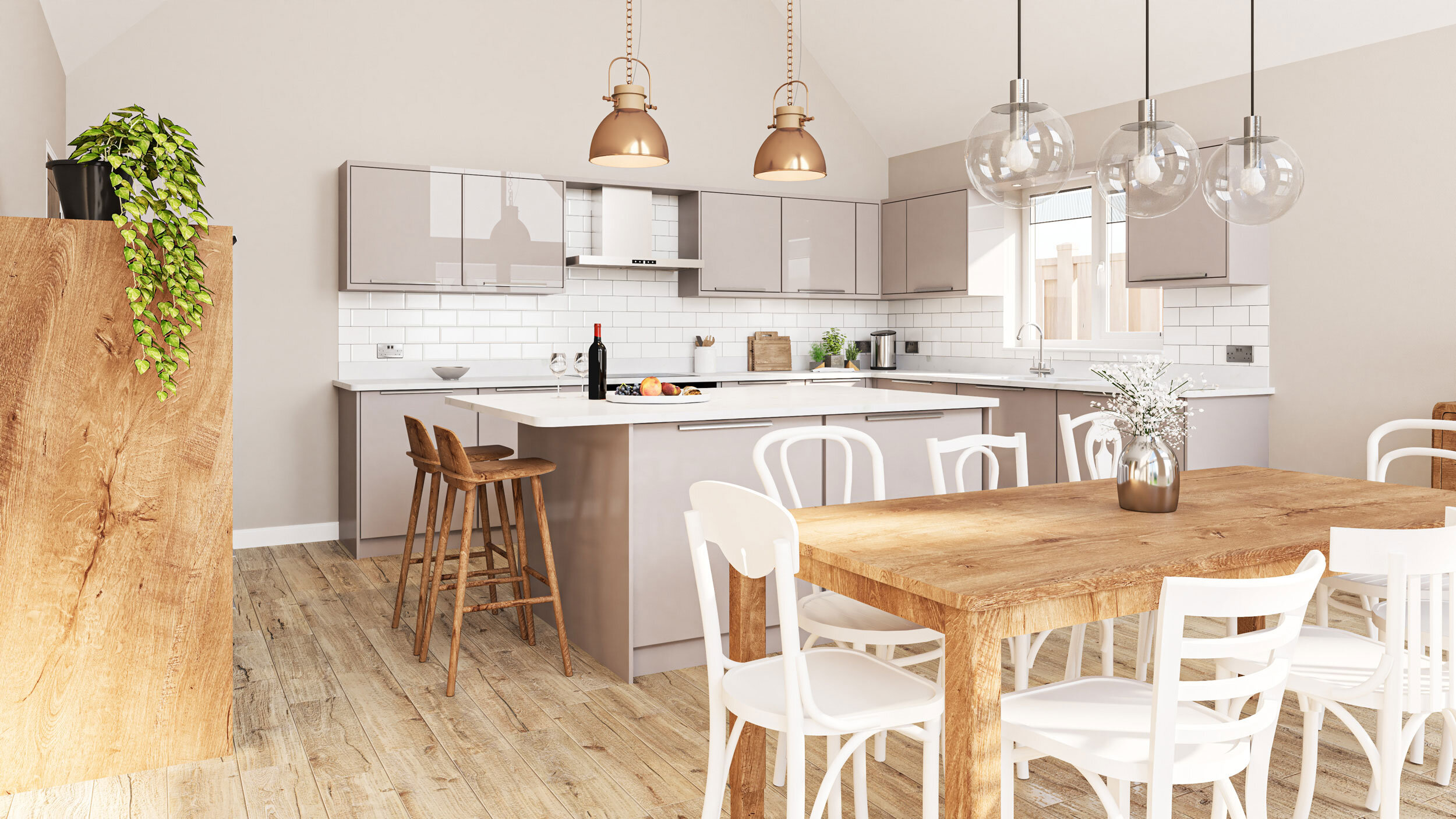Inglewood Gardens
Inglewood Terrace
Foxfield
Broughton-in-Furness
LA20 6BX
PLOT 1 - AVAILABLE
PLOT 2 - SOLD
Two 3 Bedroom detached bungalows.
An exclusive development of two high quality contemporary styled detached bungalows created to provide modern, bright and spacious homes. The bungalows are designed to be both low maintenance and energy efficient with under floor heating, solar panel, air source heat pumps and high levels of insulation to minimise the impact on the environment and reduce emissions.
The contemporary design includes features such as Cambrian slate roof, low maintenance wood effect cladding, anthracite UPVC windows, composite doors and smooth system rendering.
The plots provide generous gardens and each bungalow has a detached garage and ample parking space. The location at Foxfield is close to the amenities provided in the picturesque village of Broughton-in-Furness and with excellent rail and road transport links.
The properties at Inglewood are offered with third party professional consultants certificates for additional peace of mind.
A key design aspect of both properties is the large kitchen diner which incorporates a vaulted ceiling and twin French doors with glazing above to allow natural light to flood in. The lounge at the front of the property offers views of Black Coombe and the master bedroom benefits from an En-suite while the 2 further double bedrooms have access to the 4 piece bathroom. The bungalows also offer cloaks, w/c, entrance vestibule, integrated storage cupboards and utility room with space for washer, dryer and sink unit.
KEY FEATURES
Contemporary, high specification 3 BEDROOM detached bungalow
Choice of fully fitted bespoke KITCHEN (subject to build stage)
UNDERFLOOR heating and photovoltaic panels
Spacious 4 PIECE BATHROOM and MASTER ENSUITE
Large open plan vaulted KITCHEN/DINER opening to GARDEN via twin french doors
Extensive driveway with detached GARAGE
Conveniently situated close to Foxfield Station, Broughton-in-Furness and the LAKES
Expansive GARDEN areas
Choice of BATHROOM sanitaryware and tiling (subject to build stage)
Low maintenance and energy efficient
ROOM SIZES
Kitchen/Dining: 6.17 x 5.17m
Lounge: 5.17 x 4.92m
Utility: 2.77 x 2.01m
Cloakroom: 1.82 x 1.45m
Master Bedroom: 4.52 x 3.56m
Ensuite to Master Bedroom: 2.15 x 1.75m
Bedroom 2: 3.37 x 3.69m
Bedroom 3: 3.60 x 3.69m
Family Bathroom: 3.01 x 2.15m
Garage: 7.90 x 4.0m
Broughton-in-Furness is a historic market town that dates back to the 11th century, that sits on the edge of the Lake District Fells and the beauty of the Duddon Valley The focus of the town is a cobbled Georgian style market square with a 19th century obelisk at its centre that marks the jubilee of George 3rd in 1810.
A popular destination for visitors to the Lake District, and with easy access into the national park, the town is also well served with guests houses, cafes and pubs.
The railway station at Foxfield, and a local bus service enables connection to local major towns and shopping centres in Barrow-in-Furness.
Other amenities include a CofE Primary School, and St Mary Magdalene Anglican Church.



















